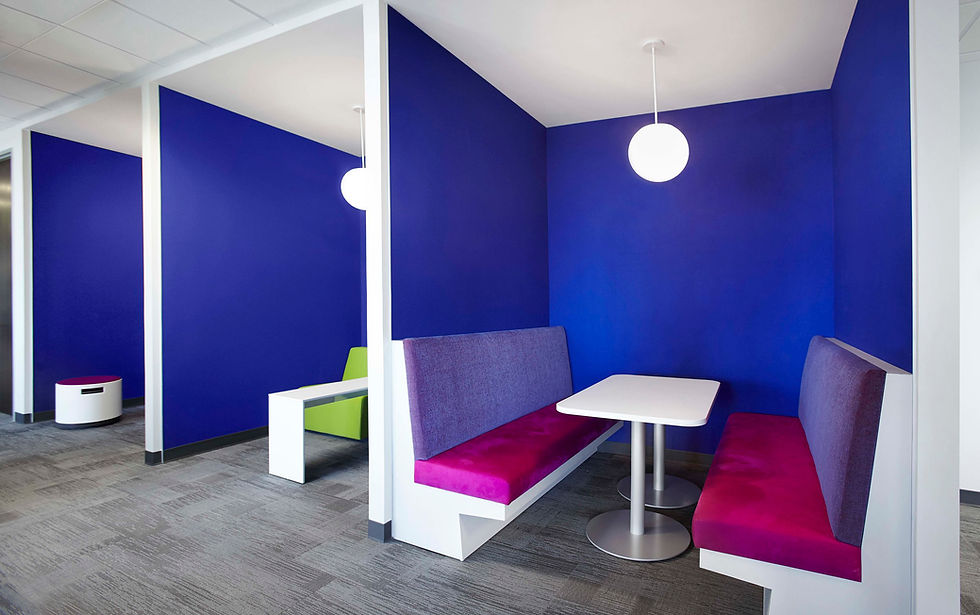
LINCOLN LEGACY II
Liquid Agents
Healthcare
LOCATION
AREA
COST
TIMELINE
CLIENT
LEASING
G.C.
ENGINEERS
TEAM
Full single floor tenant occupied office space designed for a healthcare company. My design work and detailing focused on the elevator lobby, reception desk, break room, booth huddle rooms, and accent walls throughout.
Responsibilities:
-
Egress Analysis
-
Space Planning
-
Pricing and V.E.
-
Construction Documentation
-
Signage and Design Elements
-
Finish Selection
-
Details and Sections
-
Submittals
• 5810 Tennyson Pkwy., Plano, TX 75024, Suite 300
• 26,205 SF
• $118/SF
• 19 mo. consultation to completion
• Liquid Agents Healthcare
• Lincoln Property Company
• Conceptual Interiors
• Schmidt and Stacy
• Emily Secrest, Project Manager, ENTOS Design
Marie Monette, Architect, ENTOS Design
Michael Schirmer, CAD Manager, ENTOS Design









