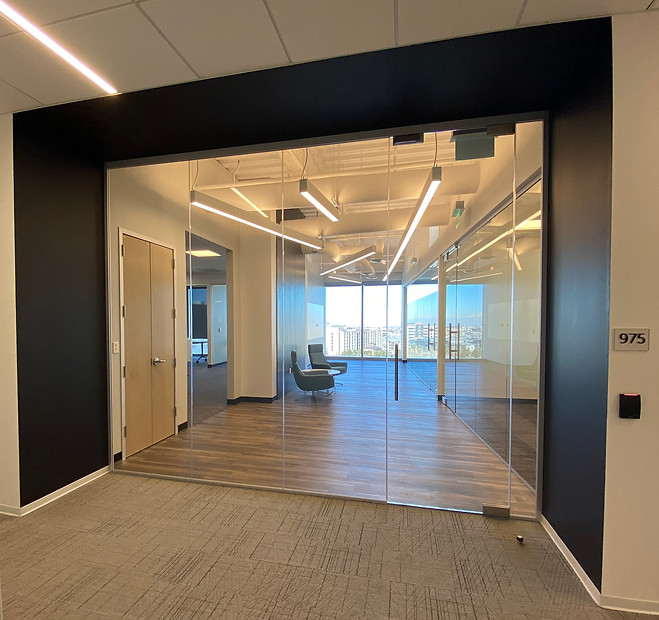top of page
50FIFTY
DAT
SOLUTIONS
LOCATION
AREA
COST
TIMELINE
CLIENT
LEASING
G.C.
ENGINEERS
TEAM
Design of first generation space into office suite for project specific tenant. Majority of the work for this project were my responsibilities and design.
Responsibilities:
-
Code Analysis
-
Space Planning
-
Pricing and Value Engineering
-
Finish Selections and Layout
-
Fixture Specification
-
Documentation
-
Details and Sections
-
Submittals
-
Punch Walk
-
Construction Administration
• 5050 S. Syracuse St., Denver, CO 80237, Suite 975
• 5,807 SF
• $105/SF
• 15 mo. consultation to completion
• Corum Realty Partners
• rise
• i2 Construction
• MDP
• Byron Pletcher, Project Manager, Waring Associates
bottom of page
